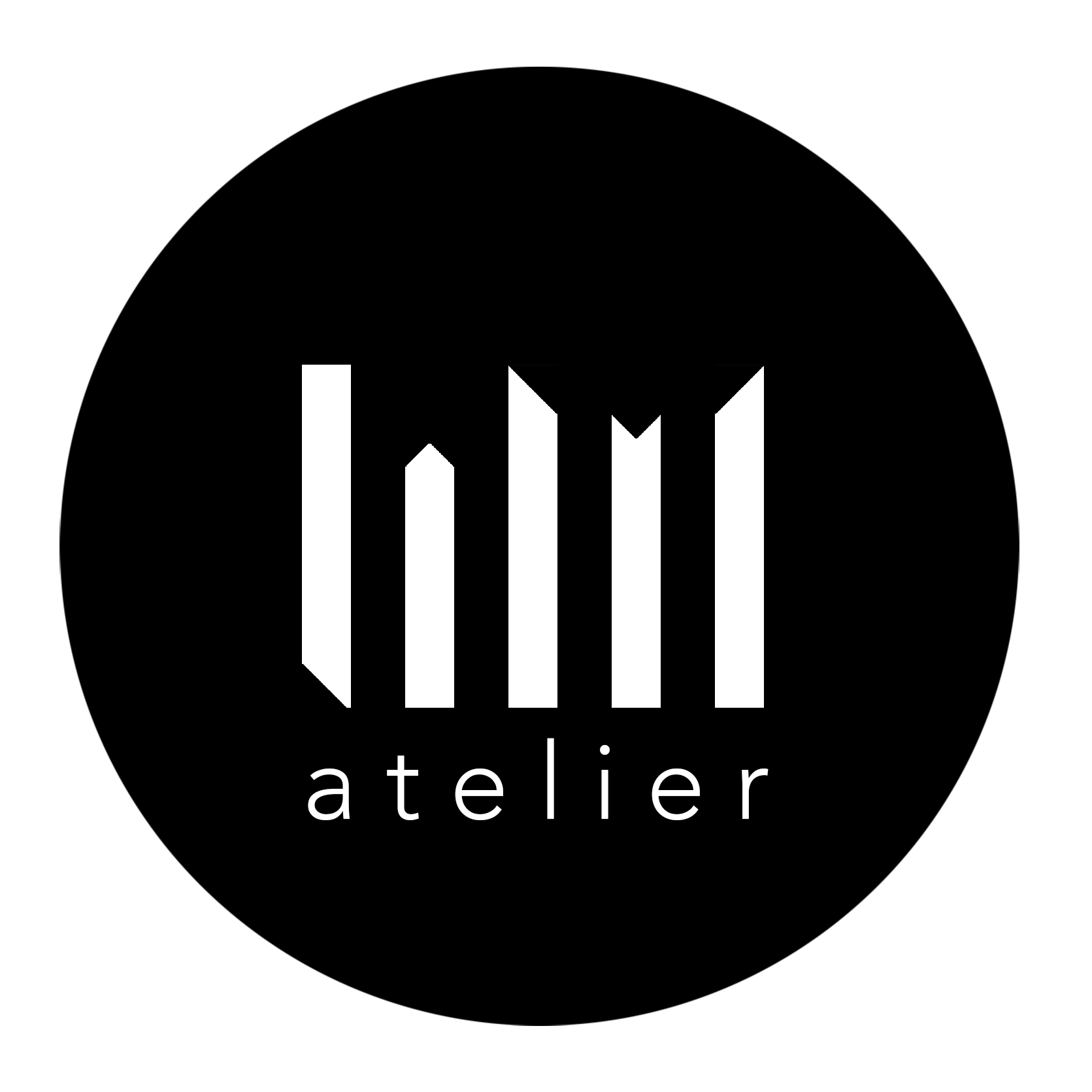NM 82.1 House
A rare minimalist concept in quiet location with great view // Yerevan // Armenia
Total land area: 500m2
Total living area: 150m2
Floors: 2 Floors
High: H3-4.5m
Year: 2020
Building type: Stone / inslolation / Double layer windowses
with multifunctional glasses.
Sun / hit and ultraviolet protection.
House type: Passive house
On the east side of the capital, the upper side of the City Yerevan, surrounded with mixed types of houses – (new and old) is located one of the rare and unique houses of the region. With its simple and clean design, well thought construction methods, specious and breathtaking view to the whole city (and mount Ararat) it has become an island of a “game changer”.
The building form followed the land parameter and kept simple rectangular. The natural light, energy efficiency and local/natural materials were one of the most important aspects of the builder.
First floor
Second floor
For better insulation of exterior walls, windows and all opaque building components, we calculated the thicknesses of materials layer by layer to achieve heat transfer coefficients (U-values) which did not exceed 0.15W/(m2K) for the best possible thermal performance for this house in this location.
Light colors and minimalistic style of the interior was the wish. For the interior as well as for the exterior.









